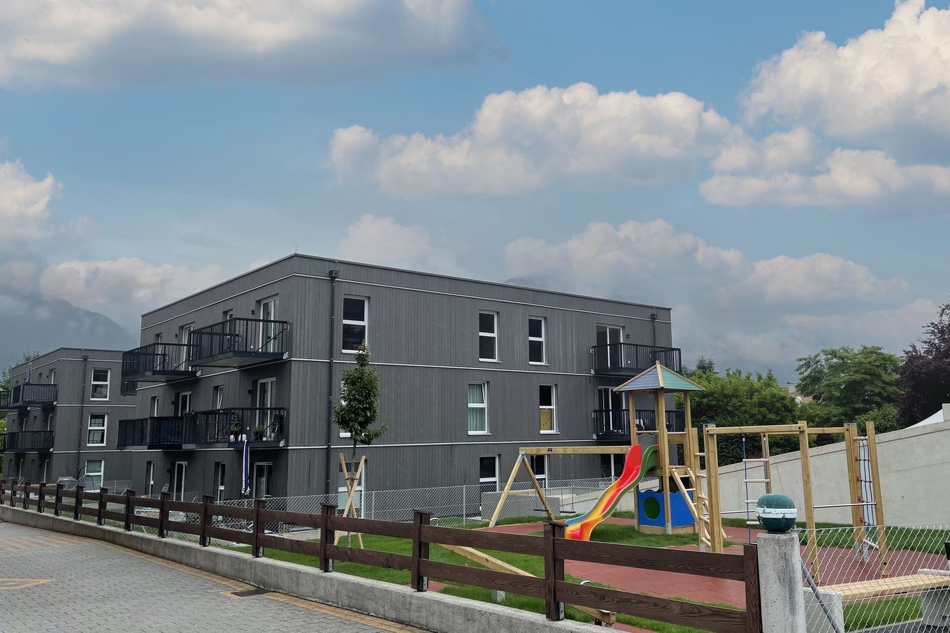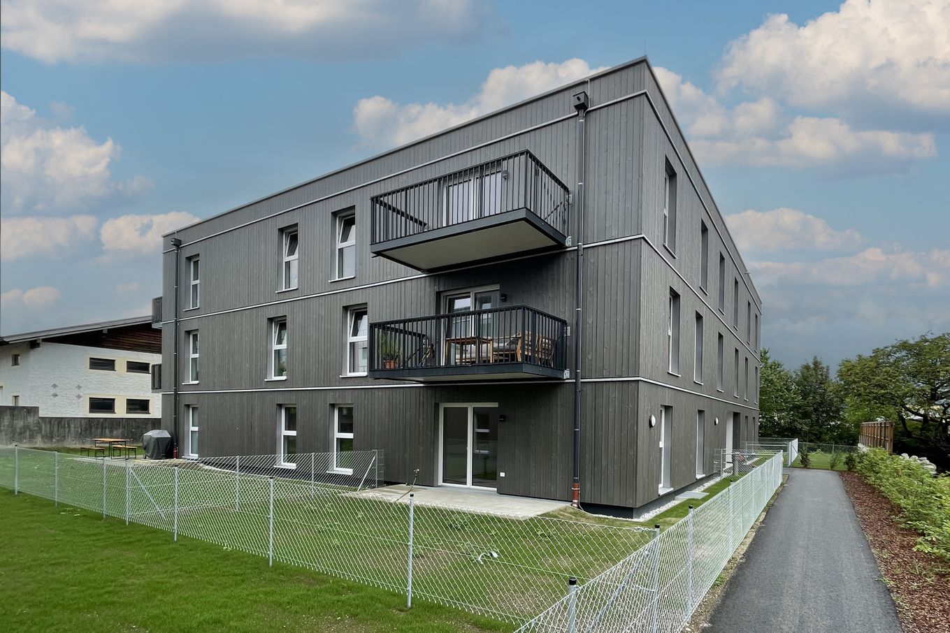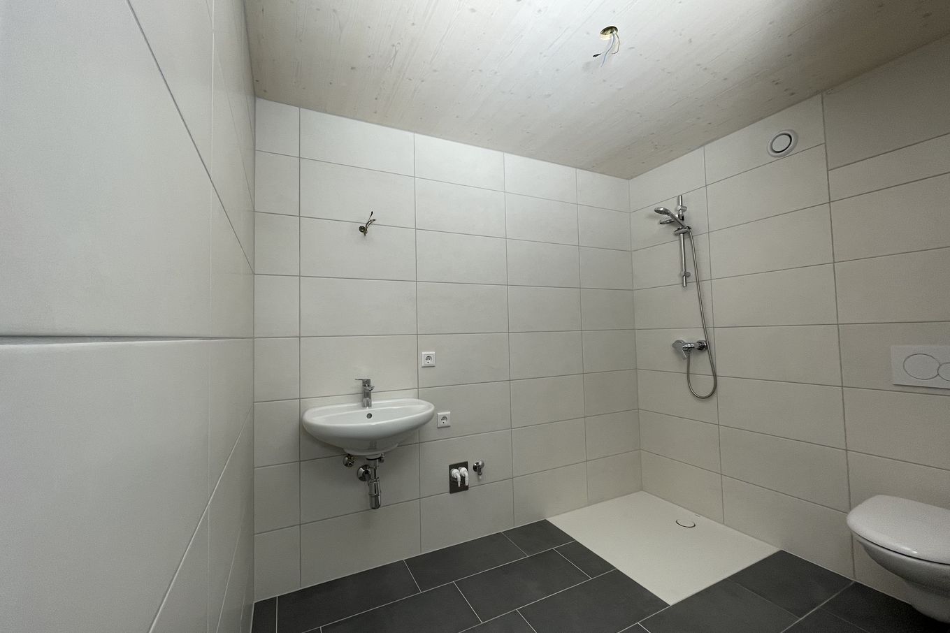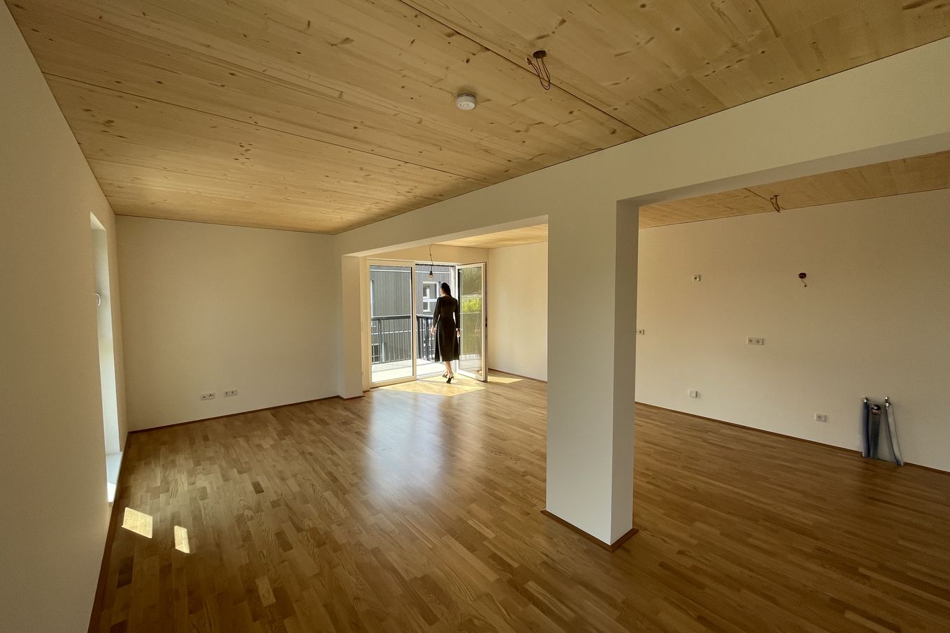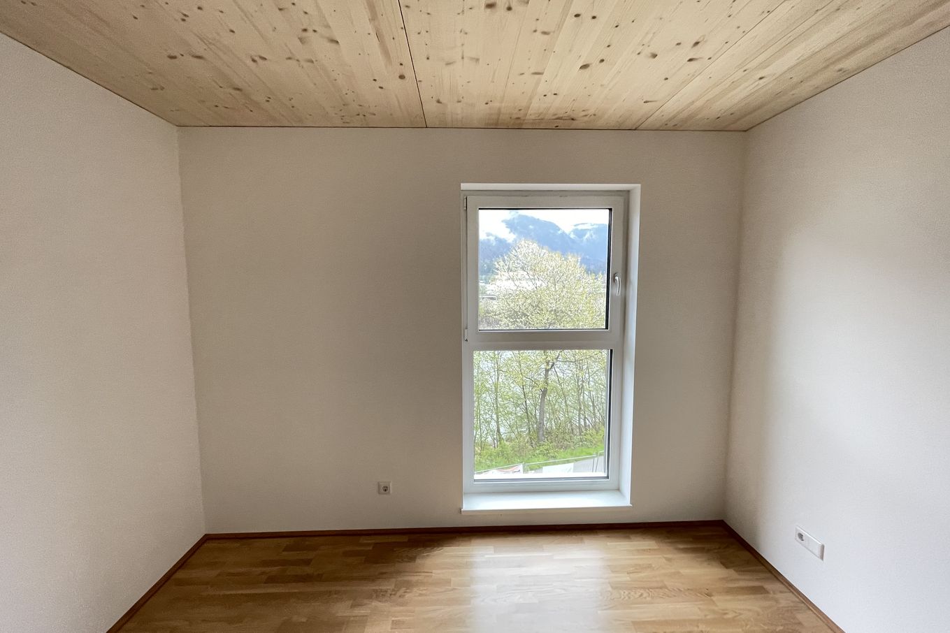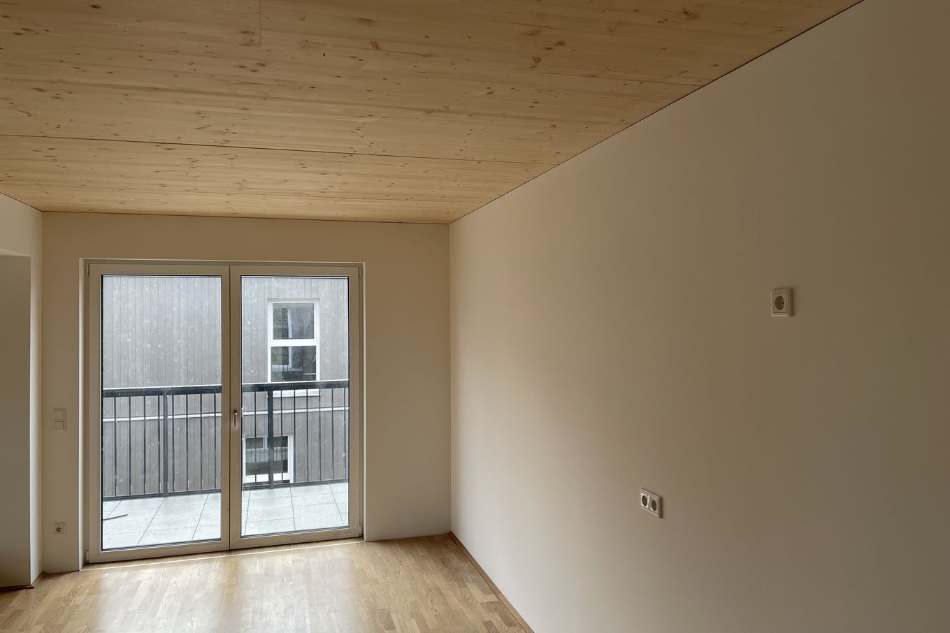Brixlegg Residential Complex | Austria
Zwei idente Punkthäuser mit je 12 Wohneinheiten
Using prefabricated solid wood components and with the help of b_solution's individual system construction solution, a multi-storey residential complex was built in accordance with the Tyrolean housing subsidy scheme in Brixlegg, Tyrol. Construction began in September 2022 with the foundations. After installing the solid wood staircases, the b_solution system components followed. In total, two identical, three-story blocks with 12 residential units each were built.
Facts
Location Brixlegg, Austria
Start of installation September 2022
Handover June 2023
Client Alpenländische Gemeinnützige Wohnbau GmbH
Architecture Arch. Siegfried Hybner | Architekturbüro nachhaltig planen
Residential units 24 flats
Storeys 3 floors
System components Walls, ceilings, b_boxes + staircase from solid wood
In addition, the entire staircase as well as the elevator shaft, were entirely built from solid BBS cross laminated timber, rounding off b_solution's scope of services for this project. The two buildings with a total of 24 residential units meet the criteria of the Tyrolean housing subsidy guidelines. This means that they comply with the passive house standard which includes controlled living space ventilation. Furthermore, the roofs were greened to make the construction project even more sustainable.
The residential project was realised by a partnership between Alpenländischen Gemeinnützigen Wohnbau GmbH (client) and the renowned architect Siegfried Hybner from Architekturbüro nachhaltig planen. Installation began in September 2022 and the flats were handed over in June of 2023.
The use of system components such as prefabricated walls, ceilings and solid wood b_boxes allowed for an efficient construction and accelerated the construction process. This residential project in Brixlegg was successfully implemented via the use of state-of-the-art technology and the expertise of all companies involved.
The residential complex in Tyrolean Brixlegg not only represents modern and sustainable living but also sets a new benchmark for energy-efficient construction and ecological design. Merging solid wood components and passive house standards creates a harmonious and future-oriented living environment for its inhabitants.
