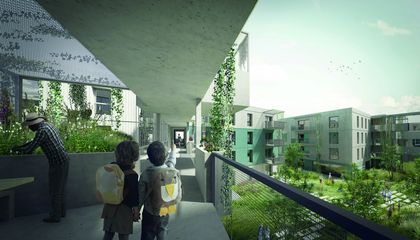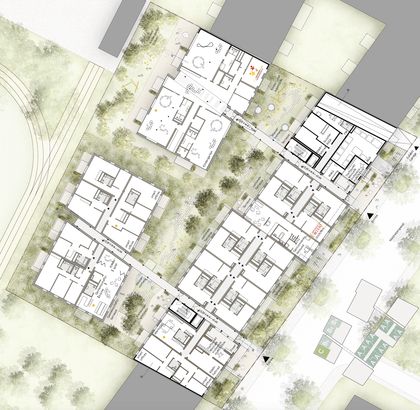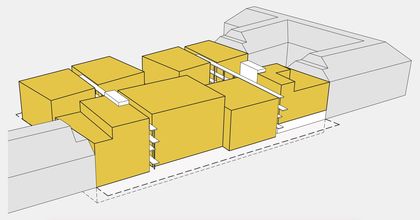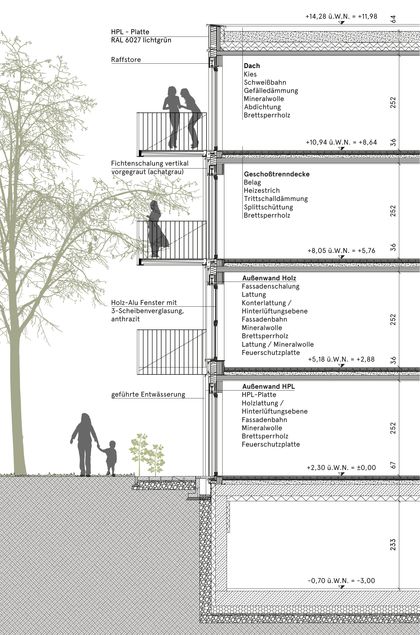11.02.2020
Participation in the developer competition Waldrebengasse in Vienna
The project 22. Waldrebengasse in Vienna constitutes 8 interconnected residential buildings with 4 or 5 floors. In addition to differently sized residential units, there are also communal areas, a childcare centre, a workshop, smart offices and much more. The inner-city multi-storey building places special demands on the timber construction and especially on system timber construction.
With b_solution,WE Wohnungseigentum GmbH and SYNN Architekten have found the optimal individual solution. Adjacent neighbouring buildings outside of the right angle and ground floor uses with particularly large or small units in deviation from the regular floors above make the application of grid-bound timber construction systems difficult. This is where the flexible modular system by b_solution proves itself. Serial prefabrication provides great economic advantages and the individual adaptability provides special advantages in terms of engineering and design.
The flexible b_solution system is not tied to 90° corners. Thus, even difficult building gaps can be optimally closed, and the plots fully exploited. The floor plans can be generated free of grids in all required sizes. This enables the realisation of individual floor plan types, from compact to elongated units. The basis consists of tested wall and ceiling structures in combination with prefabricated bathrooms and integrated building technology. With the combination of b_solution solid wood systems and reinforced concrete parts as fire walls and in the development and meeting zones, optimum structural results can be achieved. The modular system of b_solution also incorporates a wide range of individual design options for the planning of facades. In the Waldrebengasse project, a slab facade was chosen alternating with a vertical wooden facade.
b_solution offers, despite the high degree of prefabrication, a large scope of freedom inplanning.



