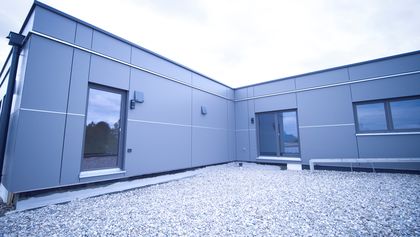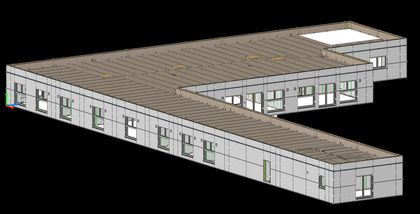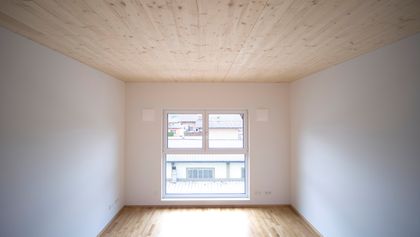26.08.2021
HK Elektrik office building, Wals | Austria
A factory hall was increased by 1,000 m² of usable office space and a janitor's flat without building over a single square meter of undeveloped green space.
With the b_solution CAD plug-in, the architects were able to design the building quickly and easily with individual system components and immediately receive it as a 3D model with all system details and equipment information.
Using highly prefabricated wall elements allows us to adapt the width and height of walls as well as the location of window and door breakthroughs individually.
The load-bearing structure of all walls and the entire roof consists of fully load-transferring CLT BBS. When it comes to the roof elements’ interior view, the architects were able to choose between natural and stained wood surfaces as well as plasterboards.
The bathroom of the janitor's flat was constructed using the so-called b_box. The b_box is a room module prefabricated down to the last detail and contains the complete building services installations as well as the wet rooms (bathroom/WC). Installing sanitary units including the entire technical building equipment was never faster or easier as all supply and waste lines as well as connections for electrical, heating, water and IT-media are pre-installed in the factory.


